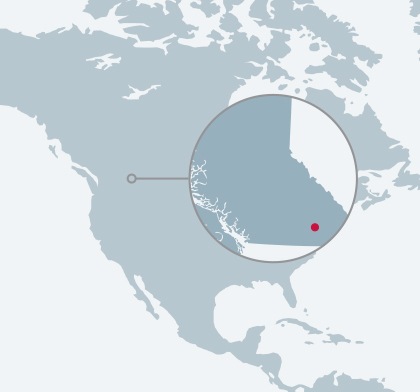Glenmerry Pump Station
2004
Glenmerry Pump Station
Trail, British Columbia, Canada
The project comprised an upgrade to the existing facility comprising a wet well/dry well substructure capped with a single storey masonry superstructure. A previous structural assessment performed by GEA revealed a number of structural deficiencies.
GEA’s responsibilities included material testing and detailed design work required to finalise cost estimates and produce construction documents. Services provided as subconsultant to Kerr Wood Leidal Associates.

